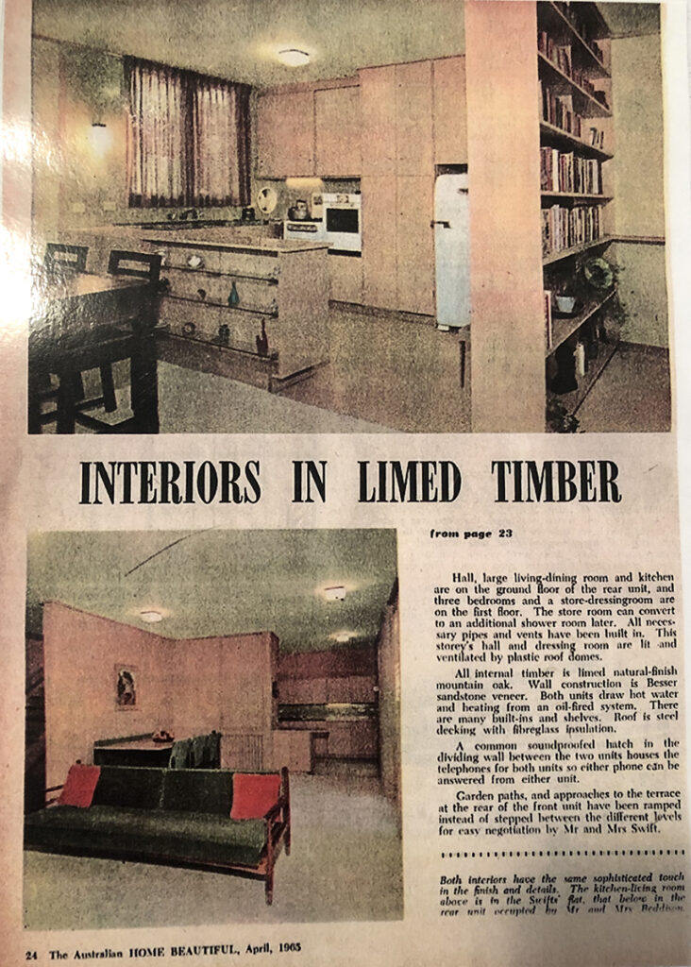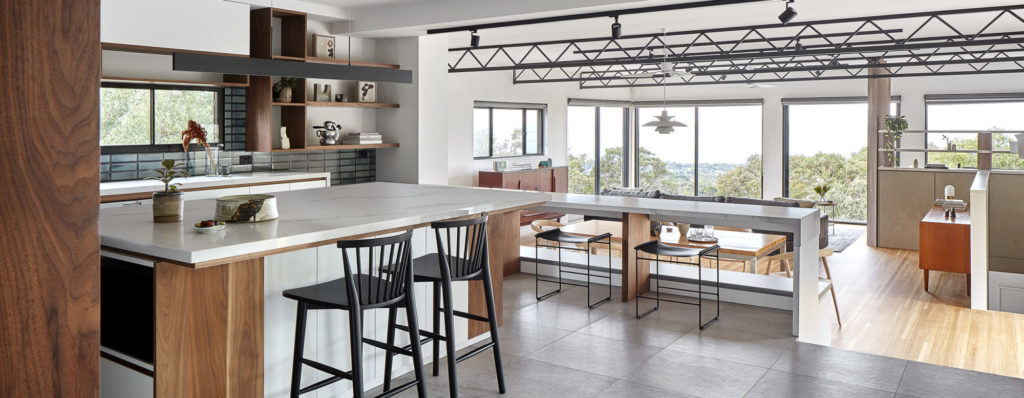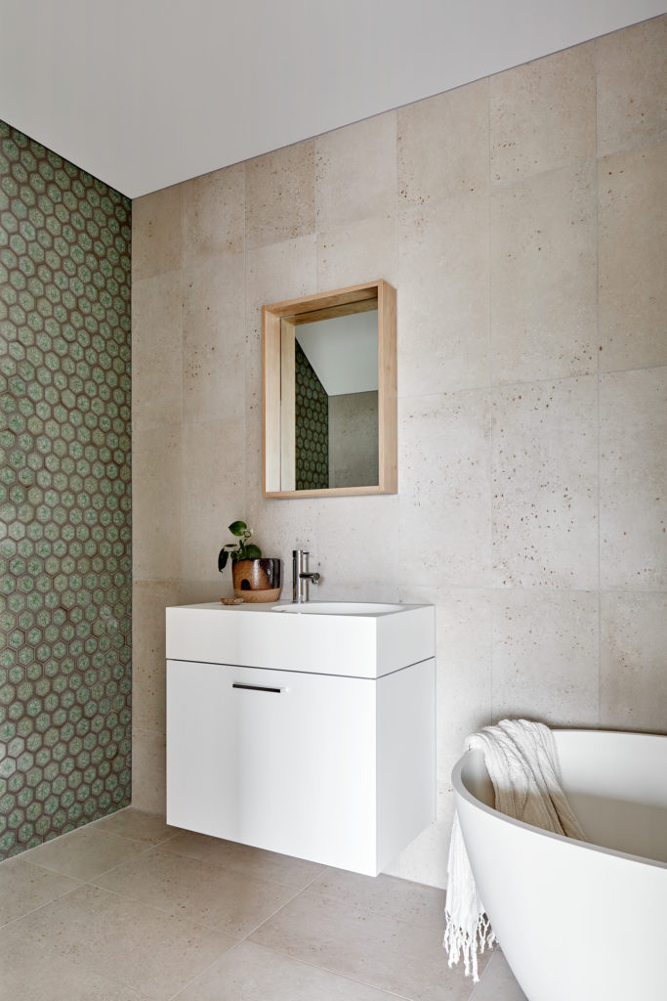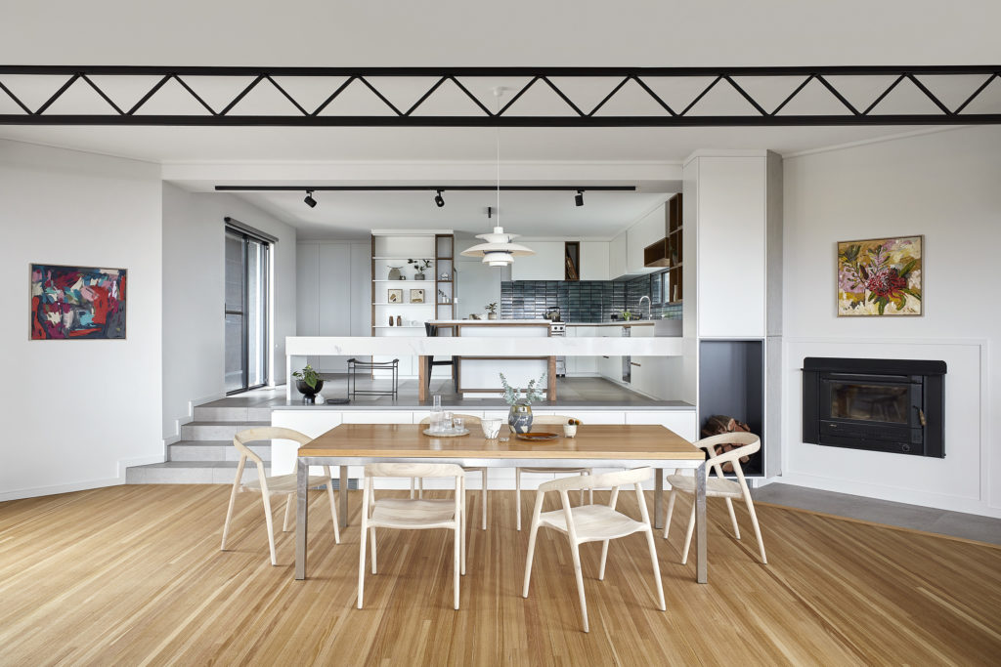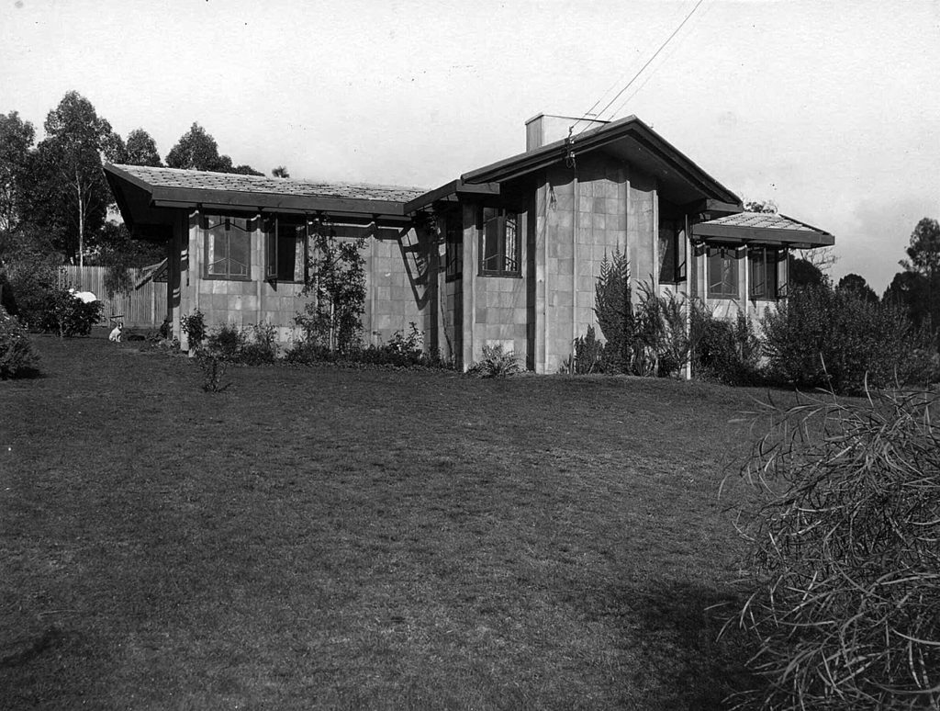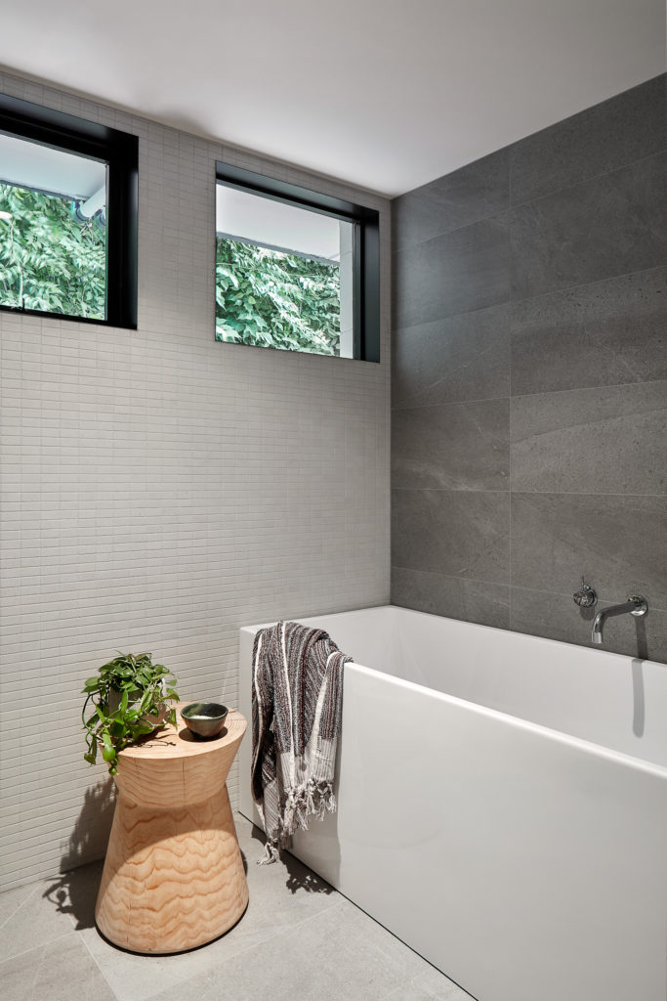Ivanhoe Victoria – Interior Renovation – 1960’s home (in association with Jane Cameron Architects P/L)
A renovation to an existing 1964 Guilford Bell + Neil Clerehan designed multi-generational home. We transformed the two separate buildings into one, without disturbing the quiet modernist unassuming qualities of the original design –
A new terracotta tiled entry was created along wrapped in limed oak, a new kitchen + dining area and a separate laundry space.
While the upper + lower dwellings kitchens and gadgets were removed, the two existing green mint mosaic tiles bathrooms remain for future consideration + redesign.
Blairgowrie Victoria – Interior Renovation – 1990’s coastal house
A renovation to an existing beachside holiday house that added a contemporary take on ‘Hamptons-style’. Updating + creating a low maintenance holiday home paired back with a sense of comfort + style.

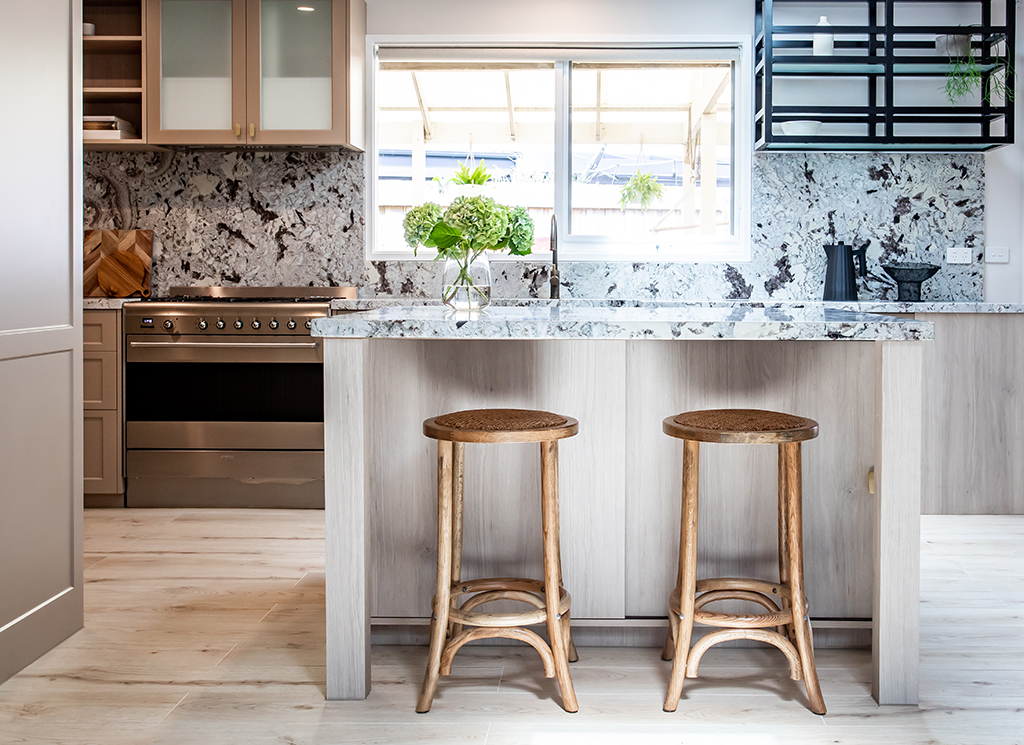
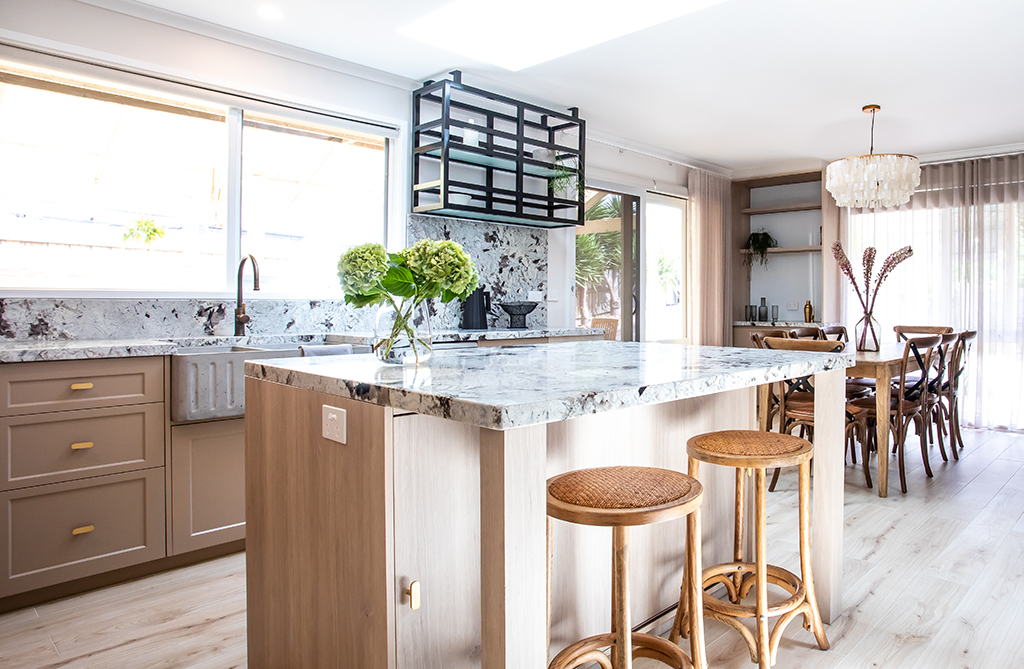



Thornbury Victoria – Alterations + Additions – Inter-war timber home
Tetris/Tetra
“An endeavor involving rearranging things of different shape into a physical space. “ noun. From the Greek – tettares, meaning four
A family of four (+ a doggo)
Four new rooms.
Four different materials.
We transformed an inter-war timber home by keeping the front four rooms as they were, editing the small original family bathroom + adding the four spaces to the south or rear of the block. Northern light enters through two pop-up clerestory roof lights that can be opened to allow a thermal chimney to disperse hot air in summer
Rosebud Victoria – Interior renovations – 1990’s coastal spec home
Our clients had purchased the home over 20 years ago and were keen to revamp its interior and create a more contemporary family home.
A cooks kitchen was re-designed on the upper floor, with a pantry created out of a redundant hallway. Warm walnut joinery offers a contrast to the crisp white cabinetry
Our clients had purchased the home over 20 years ago and were keen to revamp its interior and create a more contemporary family home.
Toorak – Interior Alterations –
Toorak Victoria – Interior renovations – 1922 Burley Griffin Knitlock home
The ‘Burley’ or former Salter House is a single story family home designed by Walter Burley Griffin and built for Stanley R Salter in 1926.
Built in a patented concrete masonry system, devised by Griffin, known as ‘Knitlock’, this modular cladding and construction system was lauded as an efficient way of building dwellings.
The project is one of three remaining ‘Knitlock’ houses in Victoria.
7 Conifer Avenue Brooklyn VIC 3013 m > 0419 158 652 e >










